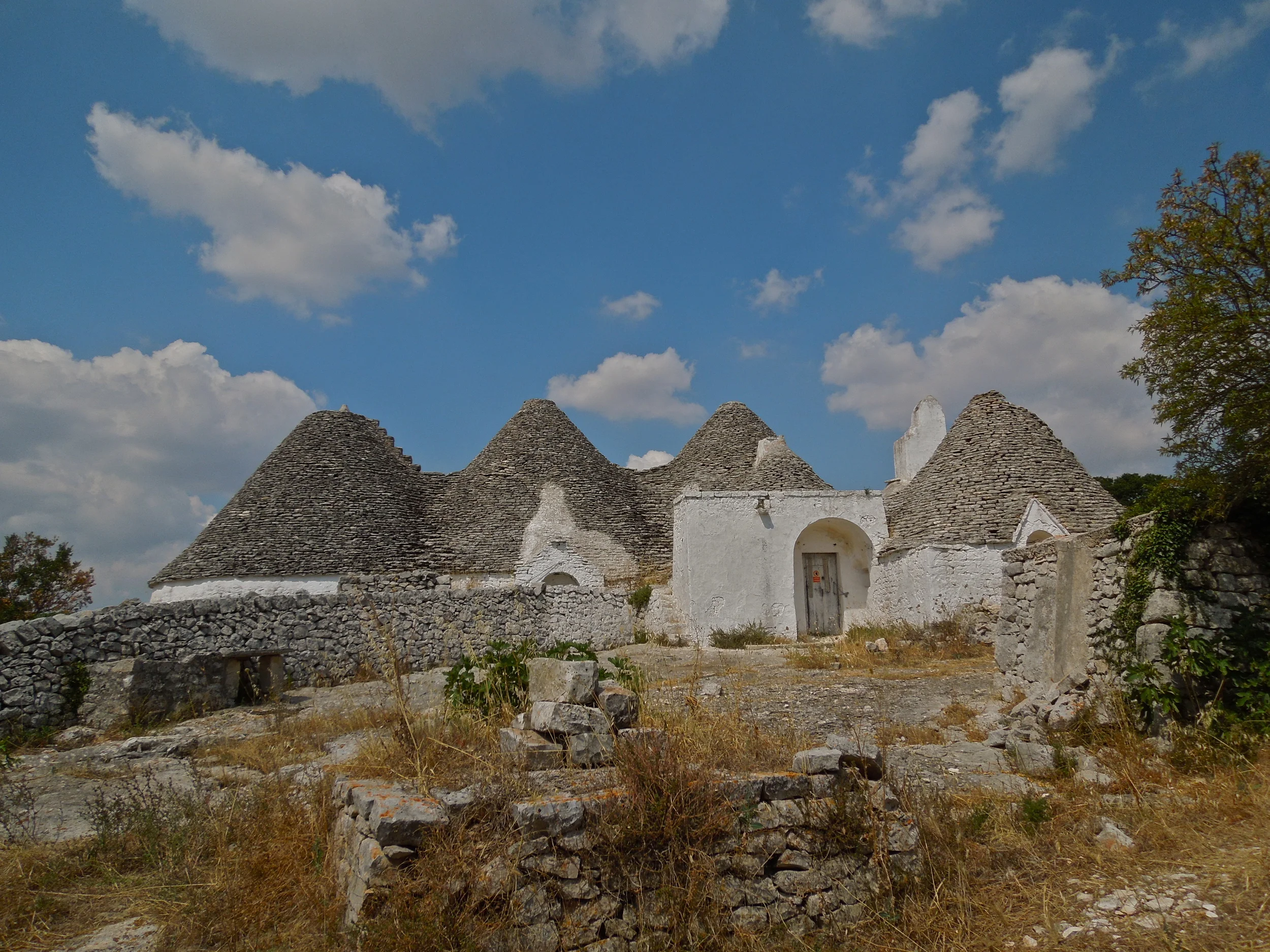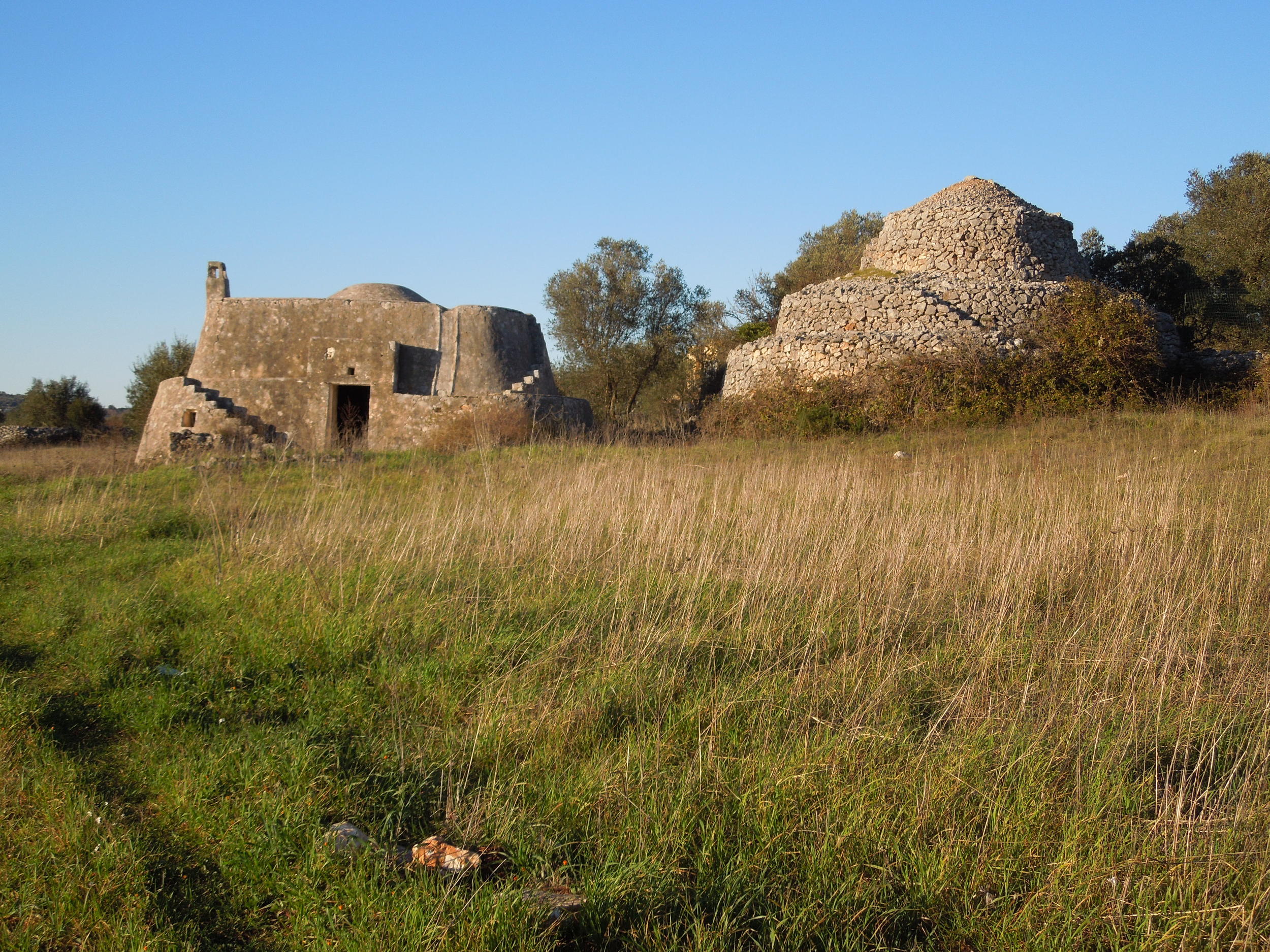We are seeking able bodied, interested characters to help Mario Santoro, Michael Clookey, Amanda Roelle, and myself at this work.
Trulli houses are the style of this landscape; we have selected one humble cone to fix, one stone at a time, one house at a time. Our task ahead is to take one that has succumbed to Time, break it down by hand, set aside each stone according to its type: roof tile, walling stone, voussoire, rubble. Then make a restoration of it: tenderly carrying each stone back up to its rightful place in the dome. Celebrating the construction, coming to our own conclusions about why these Trulli were built, and what sort of persons did this work; we will be putting our hands to the materials of which the last men and women who were doing so, where here hundreds of years ago.
In 15th Century forested Southern Italy, a place where stone grew as fast as the trees, one can imagine a scenario much like the tales of Robin Hood, where the evil Tax Man would come riding through the lands seeking payment from every dwelling. The stone huts that the tribal Italians constructed in this region were dry stone houses, which would be dismantled as word of Tax swept through the hills; no house, no tax. Would war come to their front door? No door. No war.
The Trulli house is incredibly remarkable for surviving through more ages of strife than many architectural forms of similar vernacular.
A domed house such as the Trulli, could have been built within a short period for a farmer in the 15th Century, given the help of his family and neighbors. Clearing out a cistern hole deep in the ground would be their start, followed by the construction of a barrel vault over it; above the vault they would build the huts square walls. Above the thick walls they'd construct a dome, layered with thick rubble, then an additional layer of flat stones slightly slanted (so as to shed water) to the walls exterior. These simple, single-family homes would have alcoves built into the thick walls to serve as bedrooms. An observer could see these houses forming clusters at first, then growing into small groups and villages.
The intense heat of the summer was not lessened by rain waters as this is one of the driest areas of Italy, the heal of the boot. If one wanted water, it would have to be collected from the limestone below the surface. Torrential rains are hard to gather, so the cistern hole was the only way to guarantee a water supply. Additionally, the cistern hole offered protection from nomadic peoples who wanted for water.
This region of Italy was constantly under attack from forces both on the Italian side, and out to sea. As a peninsula, it was completely vulnerable. In the event of an attack, the dome Trulli houses were impenetrable-fortresses, while also windowless-prisons should one be trapped inside.
From here, slaves were culled; wars were fought - warriors from Africa, Hannibal, Rome, Sicily, Naples, Greece, Turkey, Venice, Spain - the very best of warriors - everyone came here to fight. WHY? Oil - Olive Oil.
The Trulli houses would be destroyed in war, and with a bit of skill rebuilt.
They would be destroyed by the farmers who built them, and then rebuilt; they would be destroyed by Time; would Time be the strongest enemy?
Though the heat in the summer is almost blinding, the winter's cold would seep right through the walls. Stone is one of those relentless materials that takes on the characteristics of its environment. If its damp, stone has a way of magnifying the damp, and adding to it more cold and misery.
So when the tax man would come through Apulia in Southern Italy, one could only hope his visit was suited to his riches and royal comfort. It's possible to picture him on a fair day, in velvet and a big plumed hat, riding high on a prancing steed, with his armed men flanking him, maybe a herald or two sounding the way. The call ringing through the wooded land and the Trullari would hasten home to break them down: if there was no house, there was no tax. The rush to collapse the dome and pack the belongings must have been one no-one wanted to face. Knowing the flexibility of the villages he taxed, the Tax Man must have occasionally tried a more subtle approach, sneaking through the forest by the cover of night, seeking the sweet Trulli houses and their occupants for his merciless taxation.
Scholars have long taken the position that the Trulli were easy to build and easy to take apart, and for that reason describe scenarios such as depicted so far: the rationale for the construction in this unique form is for the purpose of tax evasion.
I tend to disagree.
The amount of material in each cone is daunting, and the voussoirs are each hand cut on all six sides. Though these homes are dry laid, with no lime binding each stone therefore giving the feel of a 'temporary-dwelling,' a simpler explanation for lack of mortar can be discovered easily. Lime mortars require lime. In this time, and in this region of Italy, lime was pretty expensive and pretty rare. Lime comes from cooking marble at very high temperatures and then slaking the combustible material in water for several years. Later, in the 18th Century, when transportation was easier, the typical plaster and white wash began to be applied to the exterior of the cones. This had several purposes: firstly it kept out wind and dampness; secondly it provided an antiseptic to keep the cone disease free; thirdly it was decorative and allowed each owner to make his/her own home unique.
With walls ten-feet thick, force from above onto the dome would be supported; the cone would never collapse internally. Mathematically it would be impossible if each of the voussoire stones was cut properly; the thrust of the dome is always to the outside and the pressure of the buttressing walls always pushing inward. Each of the cones is composed of two skins: the interior of which is composed of voussoires each cut to point to the center of the cone in decreasingly small circles; the exterior was skinned in stone roof tiles that were tipped at an outward pitch of 5-10% (encouraging water shed and fixable leaks, at this rate of pitch the mason can work on the roof from the outside at any time of year, with a footing of about three inches of stone). Between the outside and inside layers of skin, there is a thick rubble layer. One can imagine the thrifty Italians using each and every piece of stone that came out of the cistern hole: if beautiful and of the correct size these would be hammered into the voussoire or flat and wide for the roof tiles; if blocky and chunky these would be used for inside or outside walls.
An incredible amount of hard work and knowledge of construction are indicated from this design, far beyond that of a simple farmer building a dwelling.
The origin of the dome is actually quite close to this region of Italy, in Northern Africa, and in the Mediterranean coast of the Middle East. It would be reasonable to imagine settlers bringing their unique styles with them, which they'd modify to suit the materials available within their new locations.
There is however, another sort of tax man, a different kind of invader who has come to the land of the Trulli, the sort of invader who can not be evaded. He comes to visit all of us, Trullari or non, we know him by another name: Time, he comes cloaked in his velvet waistcoat, he clangs and bangs warnings of his approach, he sneaks by dead of night and pounces upon us unaware; Time has continued to plague the Trulli and because of it, the Stoney Folk once again must rise to the challenge.
I hold the firm belief that all of us Stoney Folk are similar in our love for the material and a refusal to balk when faced with hard work. We laugh deeply and enjoy long hours with friends as the reward. That must be true for all the centuries and even all millennia that stone has been shaped and managed by humanity.
Whatever the reason these intriguing cone shaped houses were built, whatever the motivation of modern restorers and holiday tourists. The time has come to preserve the little houses, the cry has gone out, the Reaper is coming. Will you hear? will you answer?
Will you join us at this work? Our project is proposed for September 25th-October 8th.
For more details and information, please send me an email at thea@myearthwork.com.
Click here, or on this thumbnail image, for information pertaining specifically to our course this year.
Click on this image or here will bring you through a visual experience of our class in 2014
Reference Material for above article:
Built by Hand by Eiko Komatsu; Stone Shelters by Edward Allen; and Wikipedia










